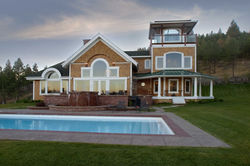
The Weimar Residence
"Design on a Dare"
With the foundation already poured, Jason deCunzo, a colleague of mine, was being interviewed to do the interior design, multi-media, and lighting for this project. The operative design at that point was a "canned" set of plans. Jason had the temerity to tell the owner, essentially, "You can't build this. This is C*** !". The owner replied, "Yeah, you think you can do any better?" Later that afternoon Jason was in the office saying, "We have a week. When we come up with a better design, he'll hire us to do the rest and give us 4 weeks to get back into construction". The rest is, as they say, history.
This custom residence, located on Flathead Lake, MT was a joint venture with Jason DeCunzo and Riverhaus Design. We were charged with designing every element of the estate, from the road into the property, through every interior detail. Hand-formed arches, custom curved stairways, carved trim and even a glass-roof observatory took shape throughout the 3-year design and build process.
This process was challenged along the way with major additions during construction, including a swimming pool, subterranean sauna, home theater, tennis courts and a private helipad.
Wood, alabaster and curved surfaces were important to the owner's sense of design. He has very fond memories of childhood homes on the east coast, and wanted to include as many elements from his memories as possible in this home.
During construction, the owner decided to change a bedroom into a home theater. We accomplished this by designing a acoustic-trap dome and creating a "room within a room" to control sound transmission.
Mahogany is the wood of choice for this bachelor. He has a wooden yacht, and we used many of the same design element from the boat in the house. The round ceiling soffit in the dining room was inspired by the boat's pilot house
Natural light is introduced to the 2nd floor library through a glass-block floor system. Because the entire roof of the viewing tower above is clear glass, daylight streams into the library for most of the day.
The client loves chess, so we designed newel posts that pay homage to the Game of Kings. This also allowed us to create a railing that met the client's wished to use clear glass.
 |  From the "canned" set of plans. |  The new design, based upon the existing foundation. |
|---|---|---|
 |  |  |
 With curved stairs to balcony and controlled entry to the Living Area |  View through Living Room to Lake |  |
 |  With Library / Game Room at Balcony Level |  |
 |  |  |
 |  |  |
 |  |  |
 |  |  |